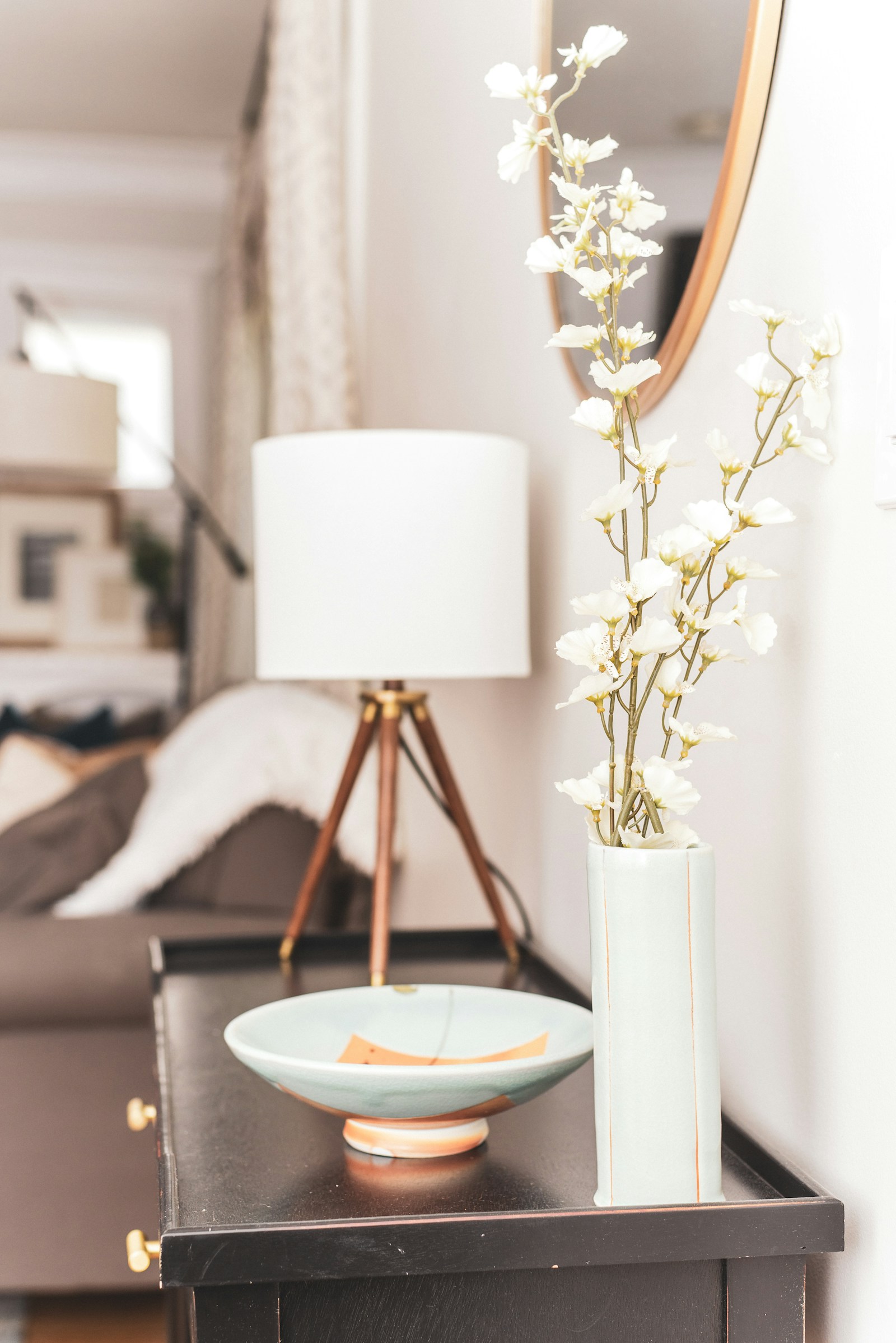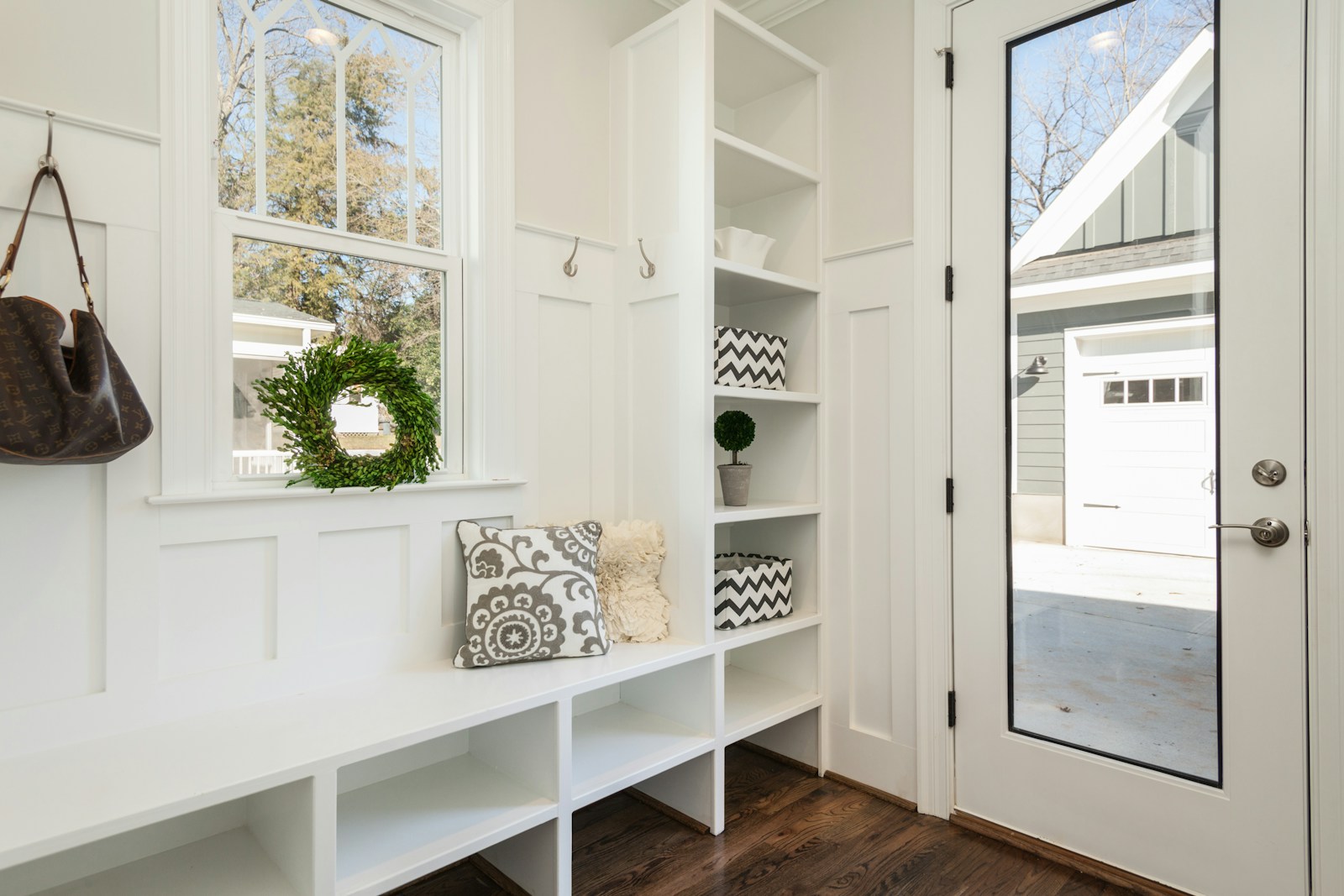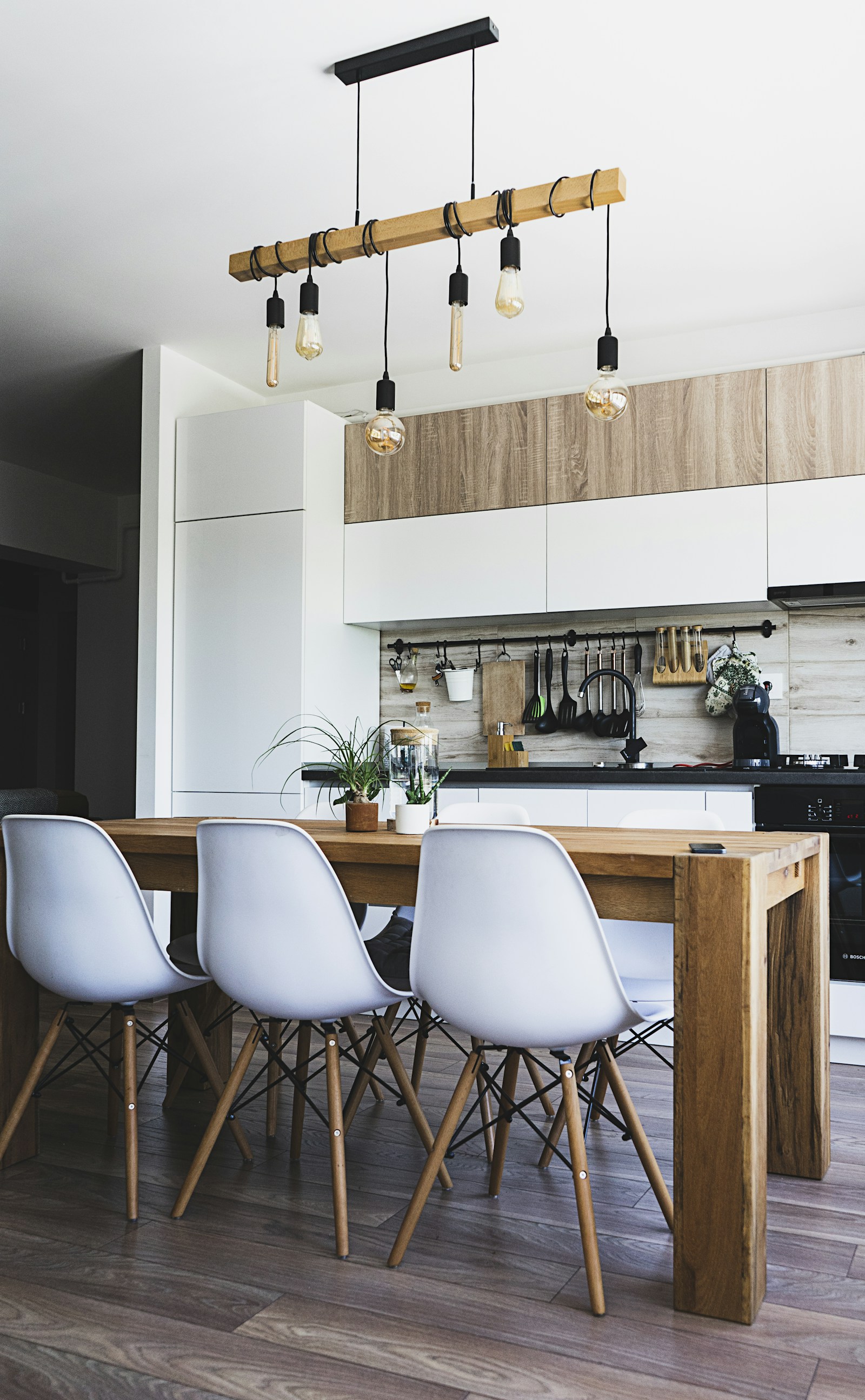Learn more about the communities that shape Durham Region. Click through the townships that make up Durham region.
Durham Region
Durham Region is a diverse community of suburban cities that take pride in their historic centres and sprawling new development. There is something for everyone in Durham region. Huddled over lake Ontario, each individual city has vast walking trails, waterfront beaches and community parks; lush forests, rivers and ravines and homes that generally sit on a bit more land than their westerly neighbours in Toronto.
Click the links below to explore and search listings in specific Durham region cities, or scroll down to the bottom to search Durham region listings at large.


