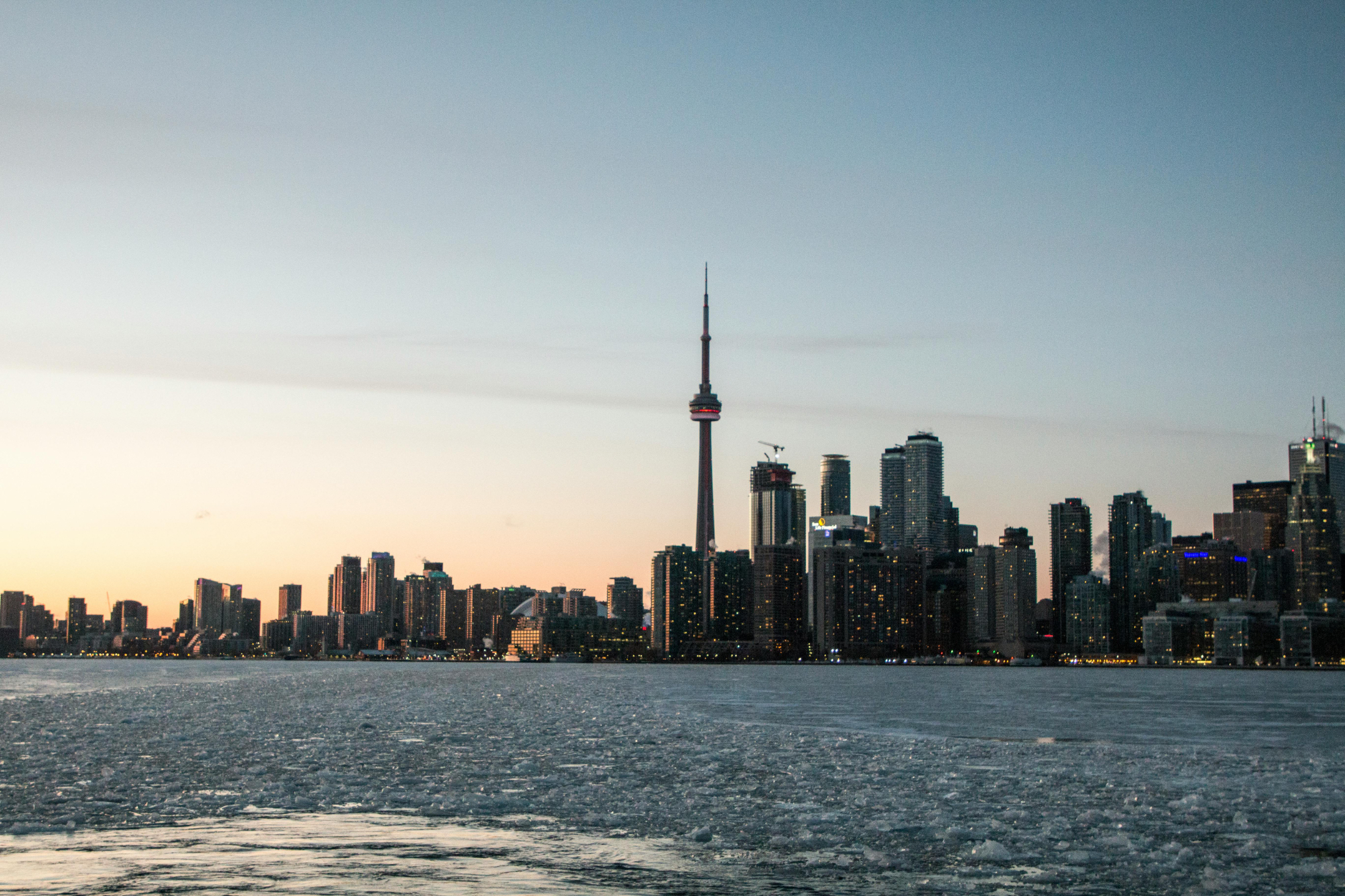Toronto, one of the best cities in the world, is a collection of sub cultures and neighbourhoods that make up this amazing city that more than 6.8 Million people call home. With diverse landscapes, home can look like your own private box in the sky, a historic townhome, detached two-storey home on a tree lined street, ravine crossing backing bungalow or many other home types.
Toronto has so much to offer by way of neighbourhoods, schools, parks, amenities, restaurants and activities. Thankfully the city has a vast public transportation network that will bring you from one neighbourhood to the next via subway, streetcar or bus.
Click through the different general neighborhoods buttons below to search properties in your preferred areas or scroll to the bottom to search properties in Toronto at large!
